Waterfront Mont Tremblant Estate in Quebec, Canada Selling For $25 Million

$25,000,000 | 5+1 Beds | 8.5 Baths | 9,700+ Sq. Ft. | 1.74 Acres
112 Chemin de l’Ermite, Mont-Tremblant, QC

Nestled in the heart of the Laurentians, just steps from the world-renowned Mont-Tremblant Village and ski resort, this magnificent waterfront estate represents the pinnacle of luxury real estate in Canada. Designed with a harmonious blend of classical architecture and modern sophistication, this custom residence offers over 9,700 square feet of refined living space. Every element of the home has been meticulously curated to provide an unparalleled lifestyle of comfort, beauty, and exclusivity. Set within a private gated enclave, the property captures the serene spirit of lakeside living while maintaining close proximity to the vibrant energy of Tremblant’s year-round attractions.
As you approach, the grandeur of the home is immediately evident. Its timeless façade, framed by manicured grounds and the glimmering lake beyond, creates an unforgettable first impression. The residence sits gracefully on its waterfront perch, with panoramic views that seem to stretch endlessly across the Laurentian landscape. This is not just a house—it’s an estate that redefines what it means to live well.
Upon entering, the great room commands attention with its soaring 30-foot vaulted ceilings supported by reclaimed wood beams that exude both strength and character. A magnificent 25-foot bay window frames the lake like a living work of art, flooding the space with natural light and offering a view that changes beautifully with the seasons. The open design creates a sense of freedom and connection, ideal for both grand entertaining and intimate gatherings.
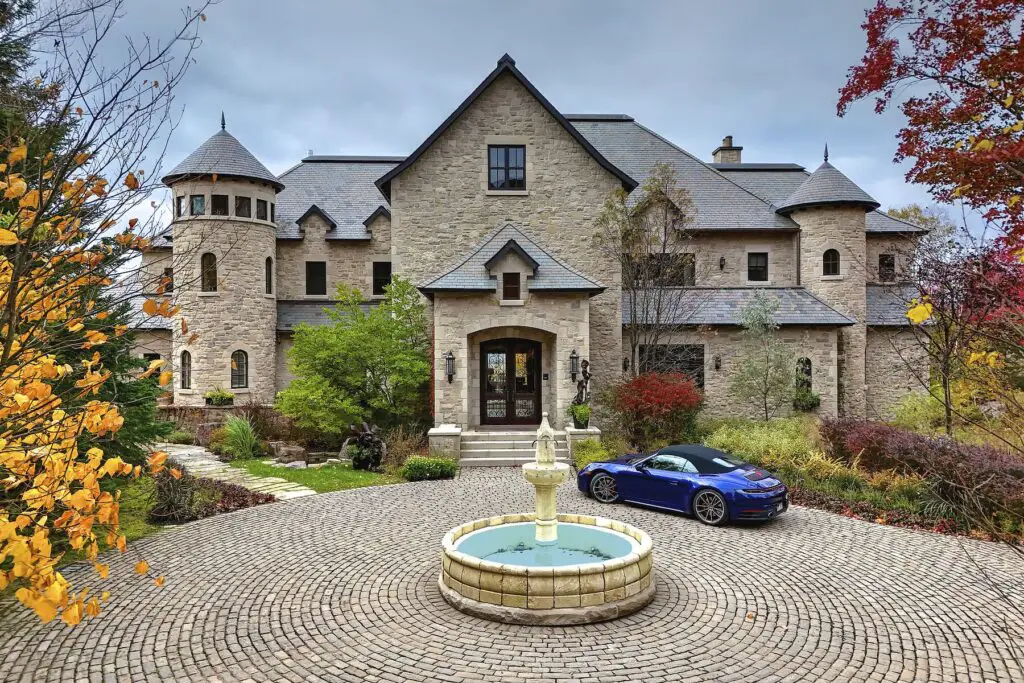
At the heart of the living and dining areas, an elegant double-sided stone fireplace adds warmth and ambience, while a stylish bar connects the two spaces, perfect for hosting friends and family. Every inch of the interior speaks of refined craftsmanship, from the intricate moldings and architectural detailing to the use of natural materials that echo the surrounding landscape.
The chef’s kitchen is a masterpiece of design and function. Outfitted with dual islands, Sub-Zero and Wolf appliances, and exquisite Waterworks fixtures, it offers a space where culinary passion and sophistication meet. Whether preparing a casual breakfast or a lavish dinner party, this kitchen serves as both a practical workspace and a beautiful gathering point. It’s a space that encourages conversation, creativity, and connection—the hallmarks of any great home.
Continuing through the property, the atmosphere remains both impressive and inviting. A private cinema room offers a true theater experience, complete with automated blinds, leather recliners, and state-of-the-art technology. An elevator conveniently services all levels, ensuring effortless access throughout the residence. The thoughtful layout balances grandeur with functionality, allowing every space to feel accessible, welcoming, and full of purpose.
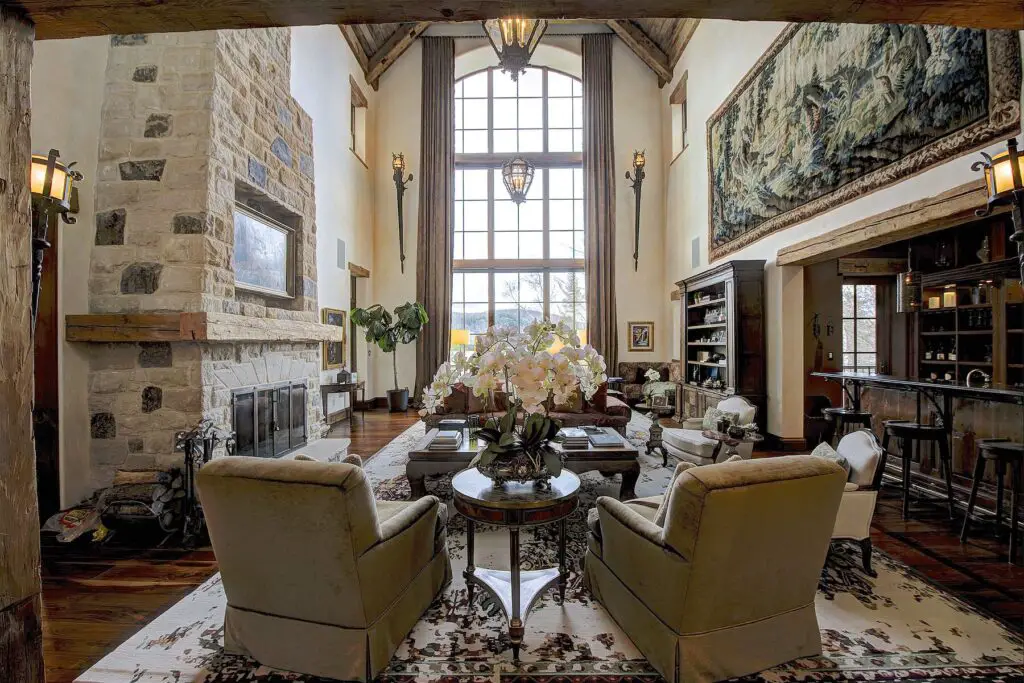
The primary suite is a sanctuary unto itself, occupying its own private wing. Here, coffered ceilings add architectural grace while a limestone fireplace casts a soft, romantic glow. The suite opens onto a private balcony overlooking the lake, offering a serene retreat where mornings begin with the sound of nature and evenings end under a canopy of stars. The ensuite bath is pure indulgence, featuring a luxurious soaking tub positioned to take in the water views, an oversized round shower, and refined finishes throughout. A private den or office completes the suite, creating a perfect balance between relaxation and productivity.
Guests are treated to accommodations of equal elegance. Two main-floor guest suites feature lake views and walk-in closets, ensuring comfort and privacy. An additional wing houses two more ensuite bedrooms that share a cozy reading lounge and a balcony, ideal for lingering with a book or morning coffee. A lower-level guest suite with its own full bath offers further flexibility for visitors or extended family.
The lower level of this remarkable home is dedicated entirely to leisure and rejuvenation. It is here that the property’s spa and recreation amenities truly shine. A full spa area includes a steam room, sauna, showers, and changing rooms, all designed with the same attention to detail found throughout the house. The saltwater infinity pool appears to merge seamlessly with the lake beyond, while a private beach and dock allow for effortless access to the water. The covered, heated terrace extends outdoor living year-round, complemented by an outdoor kitchen for lakeside dining and entertaining.
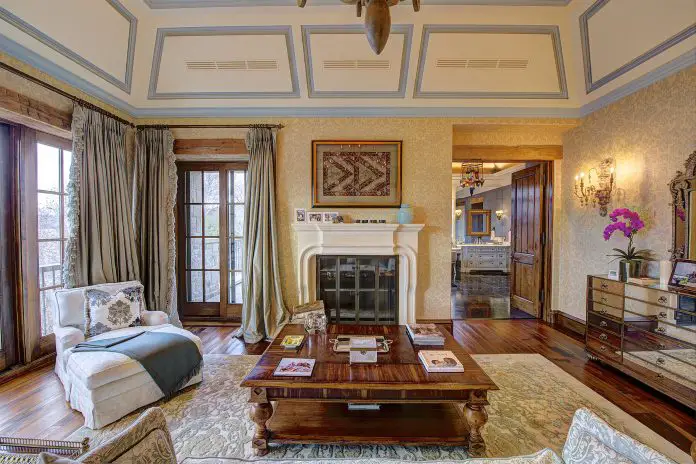
Inside, the recreation level continues with a fully equipped gym, a game room, and a handsome bar for post-ski gatherings or casual evenings with friends. The wine cellar, complete with a tasting room, provides the perfect setting for connoisseurs to enjoy their collection in an ambiance of understated luxury. Every amenity has been designed to support a lifestyle defined by comfort, sophistication, and effortless enjoyment.
For practical needs, a three-car garage provides ample space, while a dedicated ski and mudroom ensures convenience after a day on the slopes. The property’s infrastructure is as impressive as its aesthetics, reflecting the care and quality expected in a home of this caliber. From the layout to the finishes, every element has been planned to create a seamless living experience.
From a realtor’s perspective, this is one of the most prestigious homes currently listed for sale in Mont-Tremblant. Its scale, privacy, and location combine to make it an incomparable offering in the luxury real estate market. For discerning buyers seeking a home that embodies elegance, privacy, and world-class amenities, this estate delivers on every level. It is not just a place to live—it is a place to thrive, to celebrate, and to create lasting memories.
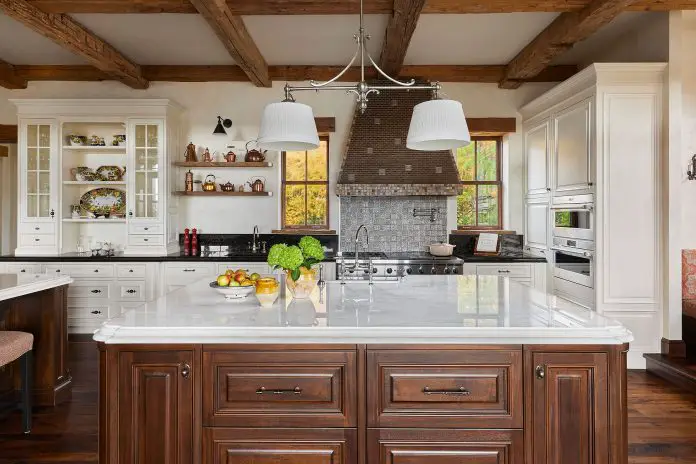
Beyond the property itself, the location enhances its allure. The estate sits moments away from Tremblant Village, a destination celebrated for its skiing, dining, and year-round recreation. Yet within the gates of this residence, the world feels wonderfully private. The lake glistens at your doorstep, the mountains rise in the distance, and the pace of life slows to match the rhythm of nature. It’s a rare combination of accessibility and seclusion—where the world’s best resort amenities meet the peace of a personal sanctuary.
Owning this property means more than acquiring real estate; it means embracing a lifestyle that values both refinement and authenticity. It’s a home for those who appreciate architectural artistry as much as they do natural beauty, for those who want the privacy of a secluded estate without giving up proximity to culture, recreation, and community.
In a market defined by fleeting trends, this home stands as a timeless masterpiece. Every detail, from the soaring great room to the lakeside terrace, reflects a dedication to craftsmanship and a reverence for the landscape. It’s the kind of property that doesn’t just capture attention—it captures the imagination.
For those ready to make Mont-Tremblant their year-round retreat or luxurious seasonal escape, this residence represents the rare opportunity to own a piece of true Canadian elegance. Listed for sale with distinction and offered to the most discerning clientele, this waterfront estate isn’t just a home—it’s a legacy.
Photos:
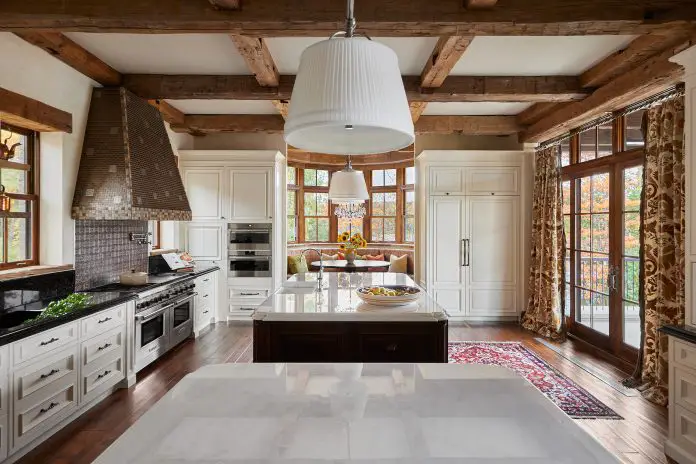
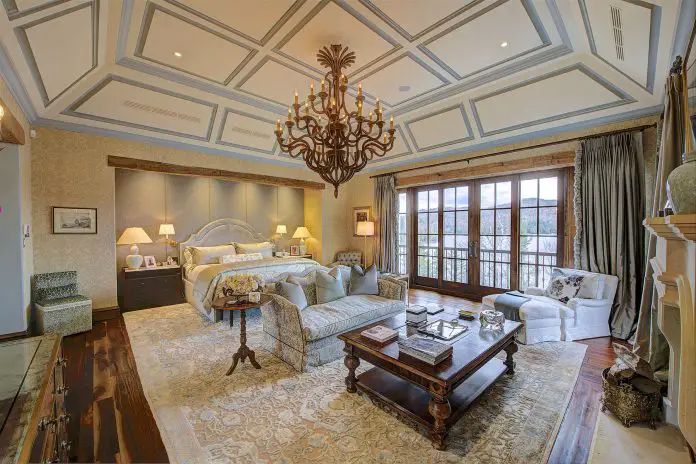
Liza Kaufman • lkaufman@sothebysrealty.ca
Lindsay Hart • lhart@sothebysrealty.ca
The Kaufman Group | Sotheby’s International Realty Canada
Architect: Richard Landry
Interior Design: Marachilan Interiors
Photography Credit: Annie Fafard (interiors)






